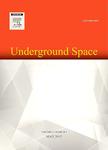BIM for the Underground-An enabler of trenchless construction
作者机构:Department of Civil EngineeringUniversity of BirminghamBirmingham B152TTUK
出 版 物:《Underground Space》 (地下空间(英文))
年 卷 期:2020年第5卷第4期
页 面:354-361页
核心收录:
学科分类:081401[工学-岩土工程] 08[工学] 081304[工学-建筑技术科学] 0813[工学-建筑学] 0814[工学-土木工程]
基 金:The authors gratefully acknowledge the financial support of EPSRC to Stylianos Providakis to enable him to undertake his doctoral studies,notably via the following grants:Balancing the impact of City Infrastructure Engineering on Natural Systems using Robots(EP/N010523) City(EP/K021699)and UKCRIC—National Buried Infrastructure Facility(EP/P013635).The visualisations shown in this paper were produced using SketchUp Pro(Inc,2016)
主 题:Trenchless BIM Underground Pipe jacking Microtunnelling Horizontal directional drilling
摘 要:The subsurface space in urban areas is an important ***,the information available on this environment is relatively poor compared to above ground *** paper proposes a Building Information Model(BIM)for underground applications as means to address this information *** creation and progressive update of BIM for a constructed artefact ensures that data on the structures is available and can be used throughout its lifetime.A BIM for underground applications integrates data on surface structures,such as buildings,and subsurface infrastructures,such as pipes,along with details of the surrounding ground,the associated soil and rock properties and groundwater regime into a single *** approach is demonstrated by applying it to trenchless construction operations,including a microtunnelling project for a new *** data from this extended BIM concept can be interactively used with analysis packages to conduct risk assessments for new construction *** also shows how BIM for the Underground can be used throughout the planning,construction and post-construction stages of a project,and,importantly,how this information can be available for future projects.



